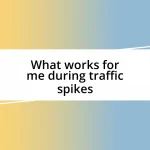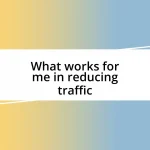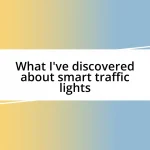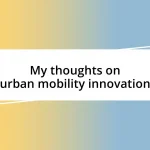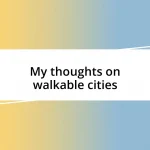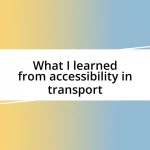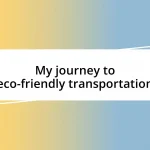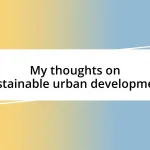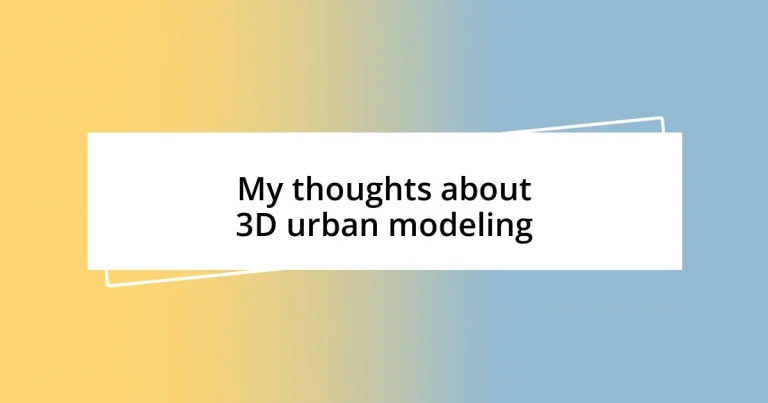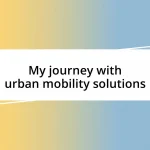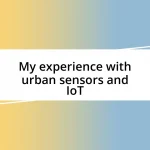Key takeaways:
- 3D urban modeling is crucial for urban planning, disaster management, and fostering community engagement by providing realistic visualizations of urban environments.
- Effective techniques for creating accurate models include photogrammetry, LiDAR, GIS integration, BIM collaboration, and real-time data incorporation.
- Challenges include managing vast amounts of data, varying technical expertise among team members, and creating models that resonate with the public to encourage community involvement.
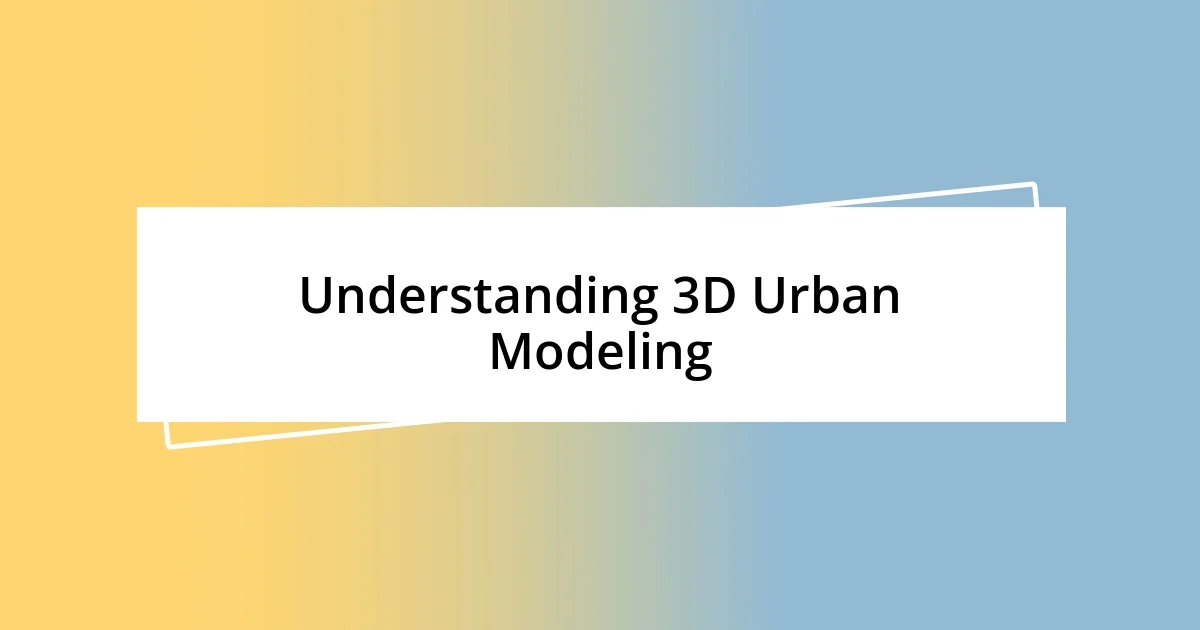
Understanding 3D Urban Modeling
3D urban modeling involves creating digital representations of city landscapes, utilizing various data sets and software. I remember the first time I saw a detailed model of a city; it felt like stepping into a digital twin of reality. How fascinating is it that we can visualize entire urban environments, analyzing factors like traffic flow and sunlight exposure?
In my experience, 3D urban modeling is not just about aesthetics; it serves practical purposes, like urban planning and disaster management. I once participated in a project where we simulated flood scenarios to identify vulnerable areas. It was eye-opening to see how these models can inform decisions that impact real people’s lives.
The real beauty of 3D urban modeling lies in its potential to foster community engagement. When residents see a lifelike model of their neighborhood, it sparks conversations about development and inclusivity. Have you ever wondered how such technology can bridge the gap between city planners and citizens? I truly believe it encourages a collaborative approach to urban development, making every voice count.
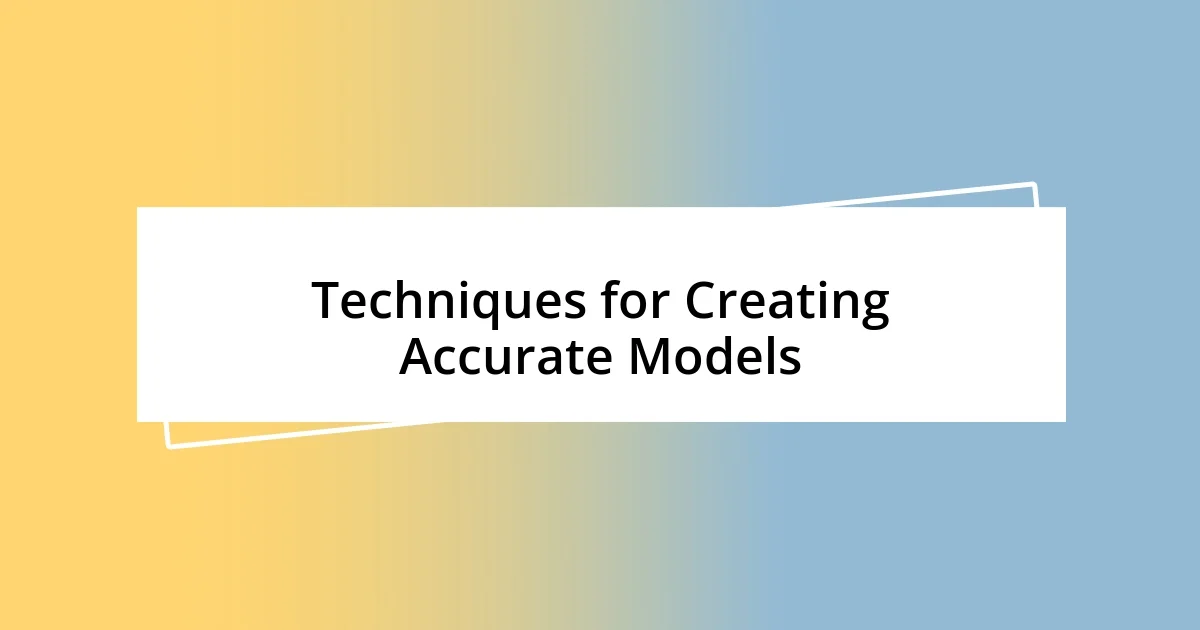
Techniques for Creating Accurate Models
Creating accurate 3D urban models is both an art and a science, and there are several techniques I’ve found particularly effective. One method I often use is photogrammetry, which involves taking numerous photographs of the same area from different angles and then using software to stitch them together. This approach can yield amazing detail and realism, almost as if you’re walking through the streets yourself. I recall a project where we employed photogrammetry to capture a historical district. The final model not only preserved its charm but also revealed features that were invisible in 2D maps.
Another vital technique is the use of LiDAR (Light Detection and Ranging), which helps in creating accurate topographical models by measuring distances with laser pulses. This technology is especially useful in densely built urban areas where traditional surveying can be cumbersome. Here are a few techniques that I’ve found instrumental in creating accurate models:
- Photogrammetry: Capturing images to construct 3D forms through software.
- LiDAR: Utilizing laser pulses for precise elevation data.
- GIS Integration: Combining geographic information systems for spatial analysis.
- BIM Collaboration: Employing Building Information Modeling for architectural details.
- Real-time Data: Incorporating live data sources to ensure dynamic modeling.
In my experience, blending these techniques not only enhances accuracy but enriches the storytelling aspect of urban spaces. It’s like piecing together a puzzle, where each technique adds its own unique flair, culminating in a vibrant portrayal of the urban landscape.
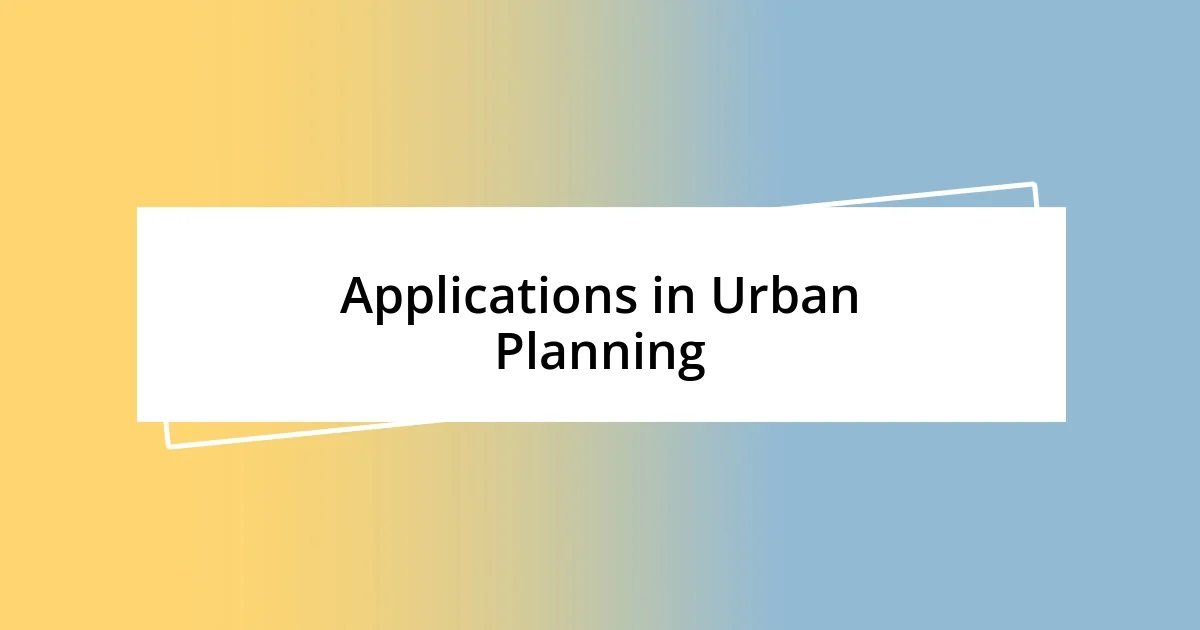
Applications in Urban Planning
When it comes to urban planning, 3D urban modeling serves as a transformative tool. I’ve seen planners utilize these models to visualize zoning changes, which is crucial for stakeholders. For example, during a community workshop, a 3D model helped residents see proposed developments in context, sparking discussions about height restrictions and public space needs. It’s incredible how a tangible representation can reshape perspectives and lead to more informed decisions.
Furthermore, I was involved in a project focusing on transportation planning. By simulating different transport routes in a 3D model, we could assess factors like congestion and accessibility before physically implementing changes. Seeing the visual impact of the choices we made gave me an appreciation for how such modeling can enhance urban efficiency. In my view, it’s essential for planners to embrace these tools; they allow for a more nuanced understanding of complex urban dynamics.
Moreover, the integration of environmental analysis into 3D urban modeling cannot be overlooked. For instance, during an initiative focused on reducing urban heat islands, we used modeling to identify areas that would benefit most from tree planting and green roofs. Witnessing how these models highlighted potential changes in temperature and air quality was enlightening. It illustrated the profound effect thoughtful urban planning can have on the environment, allowing for choices that promote sustainability.
| Application | Description |
|---|---|
| Community Engagement | Allows residents to visualize changes and provide input on urban developments. |
| Transportation Planning | Simulates and analyzes different transport routes to improve city traffic efficiency. |
| Environmental Analysis | Identifies areas for ecological enhancements, such as green space and sustainability initiatives. |
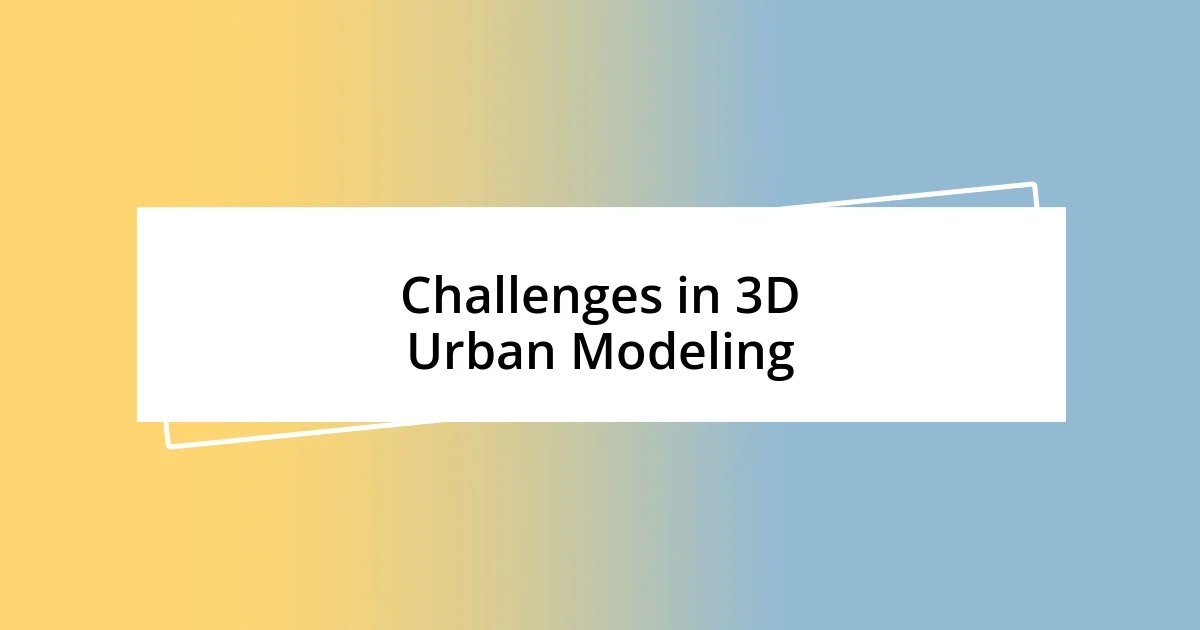
Challenges in 3D Urban Modeling
One of the most daunting challenges in 3D urban modeling is the sheer volume of data we must handle. I remember a project where we tried to integrate real-time data from multiple sources, and honestly, it felt like trying to tame a wild beast. The goal was to render a dynamic model that would update with traffic patterns and building occupancy, but the complexity of managing that data combined with ensuring accuracy was overwhelming. How can we possibly represent an evolving city when it feels like the moment we finish one update, another change occurs?
Additionally, the technical expertise required to create and manipulate these models shouldn’t be underestimated. In my experience, not everyone in the urban planning field is equipped with the advanced skills needed for high-level modeling software. I found this out the hard way when collaborating with a team that had varying levels of proficiency—some struggled to grasp basic functionalities while others flew through intricate tasks. This discrepancy made it challenging to maintain a unified vision for our project. Isn’t it frustrating when creative potential is stifled by technical barriers?
Lastly, there’s the consideration of public perception and engagement. Even the most visually striking models can fall flat if the community doesn’t connect with them. I recall presenting a model to local residents who felt more confused than impressed. They needed to see how these changes would impact their daily lives—what would happen to their beloved corners of the city? This moment taught me the importance of not just creating models, but also crafting narratives that resonate with the community, ensuring their voices are part of the design process. How can we make these tools inviting and understandable for everyone? It’s a delicate dance of bridging technology with human experience.

